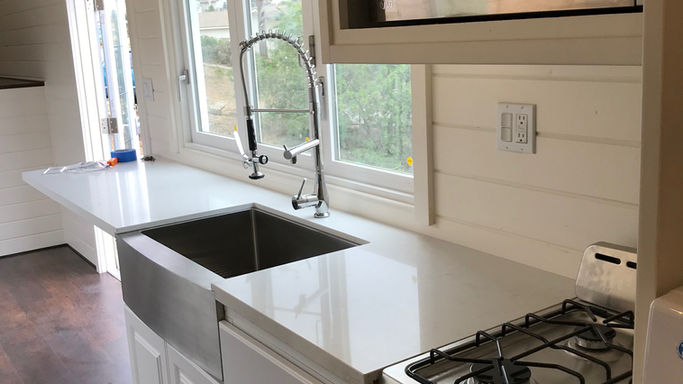MODELS
ZEN CONTAINER HOME
The Zen Container Home is the fastest, most affordable & stylish way to put a roof over your head!
Perhaps you have an extra acre you'd like to camp on more often in the Sonoran Desert? Or maybe you seek refuge under the treetops of Yosemite?
The Zen Container Home is our off-the-grid, eco friendly solution for immediate housing. We use a standard 8 x 20' container to build you the essential "first step home" for any space. We can ship these homes all across North America and even to Hawaii!


All floor-plans are customizable.



ALPINE TINY HOME
The Alpine Tiny Home is our entry level Tiny Home. It comes with a 20' floor-plan and added options for extra sleeping area and utility room. This home was designed with functionality and versatility in mind. Its a smaller model home so it can easily be moved between places. To learn more click here.
+ STARTS AT 50K
+ 500 DEPOSIT







MAMMOTH TINY HOME
Our Mammoth Tiny Home is our larger model home and was designed with the small family in mind. It has a larger stretched out interior of up to 30'. This home packs all the features of a traditional home such as full size appliances and bath. The Mammoth home is a great starter home to get yourself started in your Tiny Home journey.

+ STARTS AT 75K
+ 500 DEPOSIT


CUSTOM TINY HOMES
3D DESIGN
Any new Tiny Home Construction will require 3D Design. To start your CUSTOM BUILD, please first fill out our Buyers Application. Then we can have one of our team-members call you to get you started.
Many of our customers come to us with their own design in mind. Our CUSTOM HOMES are what really set us apart from other builders. We have built a variety of custom homes with CUSTOM FEATURES
ROOF TOP DECKS
FOLD OUT PLATFORMS
CUSTOM STAIRS
CUSTOM CABINETRY
CUSTOM BATHROOMS
CUSTOM KITCHENS
AUDIO AND VIDEO SYSTEMS
LED LIGHTING SYSTEMS
OFFICE SPACE
UNIQUE LOFTS
CUSTOM TRAILERS
CATWALKS
SLIDING PLATFROMS
POCKET & BARN DOORS
CUSTOM FEATURES





PACIFIC TINY HOME




